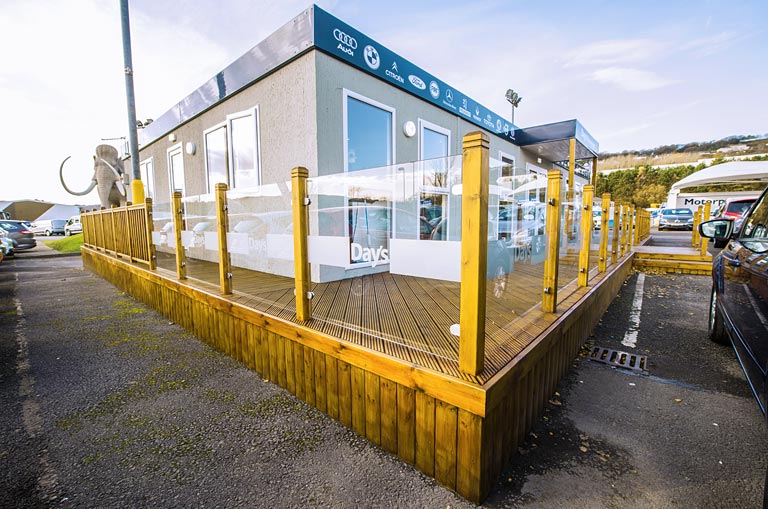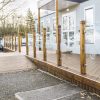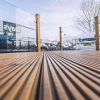C.E.M Days of Swansea is one of the longest running business’s in Swansea, it was established in 1926. They recently had to expand their office at their Motor Park site in Plasmarl. They decided to install a new pre-fabricated office on their site, a very efficient way to quickly expand your office space. However the base is raised from the ground to protect from water ingress, it creates an unsightly area between the ground and the bottom of the office. This does not present the right impression to prospective customers.
Day’s contacted Ark to see what solution they could come up with. Once we had visited the site and spoken to the customer, we were able to design a stylish decking area with an access ramp.
The deck was to have a glass balustrade all around to provide safety and to finish the deck off with a stylish look. The sides of the deck framework were cladded all around with loglap, which tidied up the gap from the floor to the bottom of the office, to create a professional and more attractive appearance.
Decking with Glass Balustrade Installation
The first step was to fix a wall plate fixed to the substructure of the unit. The wall plate allows us to fix joist hangers for the decking framework. The rest of the frame work could then be constructed and supported with 100mm x 100mm posts fixed to the ground with galvanised bolt supports, which were drilled and bolted down.
The next task was to construct the access ramp, where our skilled fitters hand cut the angled frame work to create a seamless transition from the ground onto the ramp.
To create a more attractive finish to the decking we decided to fix the newel posts inside the deck framework. This meant that the deck boards have to be individually cut to fit around the newel posts. With the deck boards being laid at an angle into a chevron pattern, this meant there were multiple angle’s to be cut on the boards which interfaced with the newel post. Whilst this creates a lot more work, and requires a far higher level of skill. it makes for a more attractive finish to the decking.
Usually when fitting glass panels for balustrade we check the measurements after construction and then order the glass to suit. However on this occasion, in order to complete in the allotted time, we pre-determined the measurements of the glass and made sure that the newel centres were accurate during construction. This requires working to a tolerance of around +- 5mm.
We used marine grade stainless steel glass panel clips, fixed to the newel posts with stainless steel screws.
The entire project took 3-4 weeks to complete.






